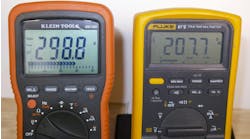As the saying goes, change is scary. On the other hand, change can also be exciting. New York Yankee baseball fans undoubtedly experienced both of these emotions when the club announced it would permanently extinguish the lights of their beloved Yankee Stadium in favor of a more modern facility.
Nicknamed “the house that Ruth built,” the original 85-year-old structure was not only a historic American landmark, but it was also home to some of baseball's greatest players, including Babe Ruth, Lou Gehrig, and Joe DiMaggio. Thus, before construction crews broke ground at the new arena site (situated just across the street from the ballpark's previous Bronx location), facility designers took careful measures to ensure the $1.5 billion 53,000-seat structure would meet — if not exceed — the expectations of fans, players, and visitors. Integral to this process was the use of 3D technology, known as Building Information Modeling (BIM), during the project's pre-construction phase.
“We were a leader in the 3D coordination effort,” says Frank Lambraia, project executive for E-J Electric Installation, the Long Island City, N.Y.-based company that also performed the electrical installation. “Utilizing BIM technology, we delivered complex lighting and power solutions to make this world-class ballpark a success.”
According to Lambraia, advantages of using BIM for the new Yankee Stadium project included the ability to foresee potential conflicts and make adjustments prior to construction; cost and time savings during the design and construction phases; early visualizations and optimization of space planning; fewer field errors; higher reliability of expected field conditions; and improved installation productivity.
Additionally, E-J Electric supplied the ballpark's branch lighting (more than 15,000 fixtures) and power, power distribution, lighting control system, temporary lighting and power, site and façade lighting, and heat tracing, which consisted of about 90,000 linear feet.
“Four stand-alone dimming systems are installed in the facility — the Yankee locker room, main suite lounge, suite level lounge, and owner's suite,” notes John Perrotta, E-J Electric project manager. “These systems enable the end-user to set light levels to their preference and can be programmed with different scenes, depending on the event taking place in that space. Many of the food service fit-out areas also are equipped with dimming systems that allow for energy savings.”
The ballpark also features a relay-based fully networked lighting control system that allows control of all the lighting throughout the facility via a graphics-based software program installed in a central computer located in the stadium command center.
“The system provides overall building control of not only lighting fixtures, but also of the many advertising panels, graphic displays, and televisions installed throughout the stadium,” says Perrotta. “The scheduling feature of the system can be programmed to operate the facility for the entire baseball season, including event days, non-event days, and for housekeeping.”
To make the lighting system as energy efficient as possible, a variety of lamps were used, including fluorescent, CFL, metal-halide, quartz MR16, neon, and LED.
According to Lambraia, tight deadlines, (construction began in January 2007 and had to be completed in time for the 2009 baseball season), working outdoors in extreme weather conditions, and coordinating the installation around other trade groups' work proved challenging.
“This project had huge engineering demands as well as high manpower requirements,” he adds. “E-J Electric's workforce peaked at 190 electricians, and we committed a further six project engineers, three senior project managers, and up to 20 key supervisors.”
Despite the enormous scope of the project, the new Yankee Stadium was completed in time for the team's April 16 home opener game against the Cleveland Indians.
“The Yankees have a beautiful new facility with luxury boxes and terrific food and beverage venues that the old stadium didn't have,” says Lambraia. “Moreover, the community will benefit from the new parks that will be located on the site of the original ballpark. Exceptional teamwork was achieved on this project, and E-J Electric was proud to be a part of it.”



