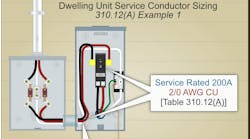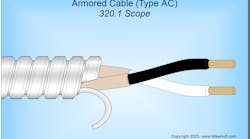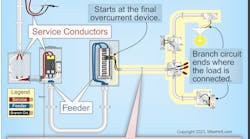A single receptacle on an individual branch circuit must have an ampacity at least the rating of the overcurrent device [210.21(B)] (Fig. 1). A single receptacle has only one contact device on its yoke [Art. 100]; thus, a duplex receptacle is really two receptacles. And one duplex receptacle on a branch circuit makes it a branch circuit with multiple receptacles.
If a receptacle is connected to a branch circuit that supplies two or more receptacles:
• The total cord- and plug-connected load must not exceed 80% of the receptacle rating [210.21(B)(2)].
• Each receptacle must have an ampere rating per the values listed in Table 210.21(B)(3).
Going forward in this article, we mean a 15A or 20A, 125V receptacle when we say “receptacle.” We are also saying just “receptacle” where the NEC says “receptacle outlet.”
Required outlets
Receptacles don’t count toward the required outlets rules of Sec. 210.52 if they are:
• More than 18 in. from the wall.
• Installed for countertop or similar work surfaces.
• Part of a luminaire or appliance.
• Controlled by a wall switch per Sec. 210.70(A)(1), Exception No. 1.
• Inside cabinets or cupboards.
• More than 5½ ft above the floor.
A receptacle must be installed in every kitchen, family room, dining room, living room, bedroom, recreation room, and similar location [210.52(A)]. Space receptacles so no point along the floor line of any wall is more than 6 ft (measured horizontally) from a receptacle [210.52(A)(1)].
Small appliances
The 20A, 120V small appliance branch circuits serving the kitchen, pantry, breakfast room, and dining room areas of a dwelling unit [210.11(C)(1)] must serve all wall, floor, and countertop receptacles [210.52(C)], and the receptacle for refrigeration equipment.
In addition to the required receptacles specified by 210.52, an individual branch circuit rated at least 15A can supply a receptacle for a specific appliance (e.g., the refrigerator); this rule is new with the 2017 NEC.
The 20A, 120V small appliance circuits required by Sec. 210.11(C)(1) must not supply outlets for luminaires or appliances [210.52(B)(2)]. But a clock is OK — and so is a gas-fired range, oven, or counter-mounted cooking unit.
In kitchens, pantries, dining rooms, and similar areas of dwelling units, receptacles for countertop spaces and work surfaces must be installed per Sec. 210.52(C)(1) through (C)(5). The “and work surfaces” requirement is new with the 2017 NEC; look for it wherever countertop requirements exist.
Some highlights:
• A receptacle must be installed for each kitchen and dining area countertop wall space 1 ft or wider.
• Receptacles must be placed so no point along the countertop space or work surface wall space is more than 2 ft, measured horizontally, from a receptacle (Fig. 2).
• When breaks occur in countertop spaces (for range tops, refrigerators, or sinks), each countertop space is considered a separate countertop for determining receptacle placement.
• GFCI protection is required for all 15A and 20A, 125V receptacles that supply kitchen countertop surfaces [210.8(A)(6)].
An “appliance garage” is an enclosed area on the countertop where an appliance can be hidden from view when not in use. A receptacle inside an appliance garage doesn’t count as a required countertop receptacle [210.52(C)(5)].
Bathrooms
At least one receptacle must be installed within 3 ft from the outside edge of each bathroom basin [210.52(D)]. The “at least” was added to the 2017 NEC to avoid the idea that only one is permitted. One receptacle between two basins can meet this requirement, but only if it’s within 3 ft of the outside edge of each basin.
The receptacle must be on a wall or partition adjacent to the basin counter surface, or on the side or face of the basin cabinet. The receptacle cannot be more than 12 in. below the top of the basin or (new with the 2017 NEC) basin countertop.
Bathroom receptacles must be GFCI protected [210.8(A)(1)].
Outdoors
Outdoor receptacles must be GFCI protected [210.8(A)(3)] and comply with the following [210.52(E)]:
(1) For one- and two- family dwellings, only, two GFCI-protected receptacles that are readily accessible from grade must be installed outdoors for each dwelling unit, one at the front and one at the back, no more than 6½ ft above grade.
(2) Each unit of a multifamily dwelling that has an individual entrance at grade level must have at least one GFCI-protected receptacle readily accessible from grade and not more than 6½ ft above grade.
(3) At least one receptacle must be installed not more than 6½ ft above any balcony, deck, or porch surface that’s attached to, and accessible from, the inside of a dwelling unit. The receptacle must be accessible from the deck, balcony, or porch surface.
At least one receptacle must be installed in each of the following:
• Area for laundry equipment. [210.52(F)]. The receptacle(s) must be supplied by the 20A, 120V laundry branch circuit, which must not supply any other outlets [210.11(C)(2)].
• Vehicle bay (prior to the 2017 NEC, “car space”) in each garage (attached or detached) with electric power. New with the 2017 NEC, it must be no higher than 5½ ft. above the floor in each case (Fig. 3).
• Accessory building with electric power.
• Unfinished portion of a basement [210.52(G)(3)].
• Hallway that’s at least 10 ft long, measured along the centerline of the hallway without passing through a doorway [210.52(H)].
• Foyer that isn’t part of a hallway [210.52(H)] and has an area greater than 60 sq. ft; it must have a receptacle on any wall space 3 ft or more wide and unbroken by doorways, windows next to doors that extend to the floor, and similar openings.
HACR
A receptacle must be installed at an accessible location for the servicing of heating, air-conditioning, and refrigeration (HACR) equipment [210.63]. The receptacle must be within 25 ft of, and on the same level as, the HACR equipment.
The HACR receptacle must be GFCI protected if outdoors [210.8(A)(3) and 210.8(B)(5)] or if in the crawl space or unfinished basement of a dwelling unit [210.8(A)(4) and 210.8(A)(5)]. You can use the outdoor receptacle required for dwelling units [210.52(E)(1)] to satisfy this requirement providing it’s on the same level and within 25 ft of the HACR equipment.
Lighting outlets
At least one wall switch-controlled lighting outlet must be installed in every habitable room, kitchen, and bathroom of a dwelling unit [210.70(A)(1)]. In other than kitchens and bathrooms, you can use a receptacle controlled by a wall switch, instead. And lighting outlets can be controlled by occupancy sensors equipped with a manual override that permits the sensor to function as a wall switch.
At least one wall switch-controlled lighting outlet must be installed in hallways, stairways, and garages with electric power. Alternatively, lighting outlets for hallways, stairways, and outdoor entrances can be switched by a remote, central, or automatic control device.
For dwelling unit garages with electric power, at least one wall switch-controlled lighting outlet must provide illumination on the exterior side of outdoor entrances or exits with grade-level access. A vehicle door isn’t considered an outdoor entrance or exit [250.70(A)(2)(2)].
If you install lighting outlets in interior stairways having six risers or more, a wall switch must be at each floor level and at each landing level that includes an entryway (to control the illumination for the stairway).
Lighting outlets in stairways [210.70(A)(2)(3)] can be controlled by dimmer switches where there is a full range of dimming control at each switch location per Sec. 210.70(A)(2)(3); this rule is new with the 2017 NEC.
At least one lighting outlet that contains a switch or is controlled by a wall switch must be installed in attics, underfloor spaces, utility rooms, and basements used for storage (or containing equipment that requires servicing). The switch must be at the usual point of entrance to these spaces, and the lighting outlet must be at or near the equipment that requires servicing.
Minimums are not maximums
There’s a tendency in residential design to specify no more receptacles than the NEC requires. But that is often frustrating for the occupants.
This brings us back to Sec. 90.1, which essentially states the NEC is not a design manual. You should review the plans not just to ensure Code compliance, but also to make recommendations for increased convenience and functionality for the occupants. With all of today’s gadgets, even one extra receptacle in a den or bedroom can make a big difference. Just make sure it’s in a convenient location, not stuck behind the door to the room.
These materials are provided to us by Mike Holt Enterprises in Leesburg, Fla. To view Code training materials offered by this company, visit www.mikeholt.com/code








