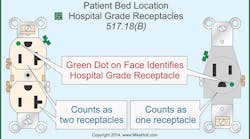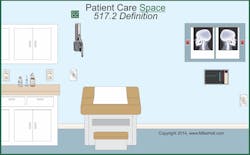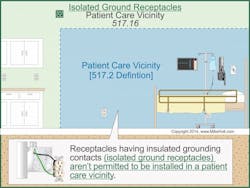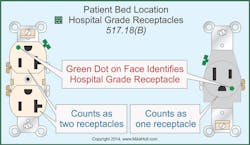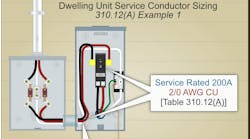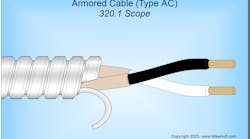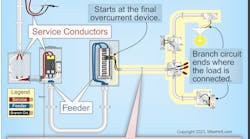Meeting Health Care Facility Electrical Requirements
Health care facilities differ from other types of occupancies in many important ways. For this reason, they are classified as special occupancies. The NEC provides wiring and protection requirements for them in Art. 517. Chapters 1 through 4 apply, except as amended by this Article.
Article 517 focuses on those parts of health care facilities where medical professionals examine and treat patients. Whether those facilities are permanent or movable, they still fall under this Article. Article 517 doesn’t apply to business offices, waiting rooms, or animal veterinary facilities.
The NEC is just one of many standards that apply to health care locations. So you may need to apply additional requirements from other standards in the work you’re doing. If your work involves sophisticated equipment, such as an MRI machine, then you’ll have to meet even more requirements.
Even though other standards apply, this is a big Article with plenty of requirements of its own. So that you can apply it with some efficiency, you need to understand how it’s organized and what’s in each Part.
The same problem exists with Art. 430. However, Art. 430 solves that problem with the handy Fig. 430.1, which gives you an instant, “at a glance” overview so you can quickly know what Part or Parts you need to read to do a given task. Unfortunately, Art. 517 has no such figure.
So we’re going to start by giving you an overview of what the Parts of Art. 517 cover.
Part I
Part I of Art. 517 defines many specialized terms that apply only to health care facilities. To correctly apply Art. 517, you need a clear understanding of these terms. Some of them seem obvious but they actually aren’t.
For example, at what point does a medical services facility become a hospital? This seems like a simple question with an obvious answer. We recognize a hospital when we see it — or do we?
Hospitals have special requirements in Art. 517. But the answer to “what is a hospital?” is easy to get wrong, and that could mean applying the wrong requirements.
We know that people have surgery in hospitals, so is that the defining characteristic? Consider Dr. Linda Evans, a general practitioner with a solo practice. She performs surgery in her office when extracting a tick from a patient’s hand or excising a melanoma from a patient’s nose. But her office isn’t a hospital, nor is an ambulance in which an EMT performs an emergency tracheotomy or an outpatient clinic (even if more advanced surgery is performed).
A building can qualify as a hospital even if surgery isn’t performed there. Here are the defining characteristics:
• Used on a 24-hr basis.
• Type of care can be medical, psychiatric, obstetrical, or surgical.
• Care is provided to four or more inpatients.
So don’t gloss over the definitions. Read Part I carefully while applying Art. 517.
Parts II and III
The requirements in Parts II and III are highly detailed and not intuitively obvious. These are three of the main objectives of Art. 517, Parts II and III:
1) Maximize the physical and electromagnetic protection of wiring by requiring metal raceways.
2) Minimize electrical hazards by keeping the voltage potential between patients’ bodies and medical equipment low. This involves many specific steps, beginning with Sec. 517.11.
3) Minimize the negative effects of power interruptions by establishing specific requirements for essential electrical systems.
Parts IV and V
Part IV addresses gas anesthesia stations. The main objective of Part IV is to prevent ignition. You might think there’s not much to be said here, but it runs nearly three full pages. The reason? Any place where flammable anesthesia gases are used is a Class I, Div. 1 location that
extends to 5 ft above floor level [517.60(A)]. If the station is designated exclusively for non-flammable anesthetics, then it’s an “other-than-hazardous (classified) location” [517.60(B)].
Part V addresses X-ray installations. It has two main objectives:
1) Provide adequate ampacity and protection for the branch circuits.
2) Address the safety issues inherent in high-voltage equipment installations.
Parts VI and VII
Part VI provides requirements for low-voltage communications systems, such as fire alarms and intercoms. Its main objective is to prevent compromising those systems with sources of interference, such as inductive coupling.
Part VII provides requirements for isolated power systems. Its main objective is to keep them actually isolated.
More about definitions
NFPA 99 (Health Care Facilities Code) contains the design requirements for buildings within its scope (health care facilities). Definitions are the responsibility of that document. When NFPA 99 changes a definition, the NEC makes the same change.
With the 2014 NEC, a few things changed in the definitions from the 2011 NEC. For example, what used to be known as a “general care area” did change. These areas are now subdivided into two terms, “basic care spaces” and “general care spaces.” The NEC still inadvertently contains instances of the phrase “patient care area.” All such instances were supposed to be replaced with “patient care space.”
Patient care space
The NEC defines “patient care space” as an area in a health care facility designated for examining and treating patients (Fig. 1). It’s further broken down into four specific types of spaces.
1) Basic care space. An area where failure of equipment or a system isn’t likely to cause injury to the patients or caregivers.
2) General care space. An area where failure of equipment or a system is likely to cause minor injury to patients or caregivers.
3) Critical care space. An area where failure of equipment or a system is likely to cause major injury or death to patients or caregivers.
4) Support space. An area where failure of equipment or a system isn’t likely to have a physical impact on patients or caregivers.
To ensure there’s no confusion, the NEC adds five Informational Notes:
1) The governing body of the facility determines room usage based on the type of patient care anticipated. Business offices, corridors, lounges, day rooms, dining rooms, or similar areas aren’t patient care spaces.
2) Basic care spaces are where basic medical and dental care, examinations, and treatment occur.
3) General care spaces are areas such as patient bedrooms, examining rooms, treatment rooms, clinics, and similar areas in which the patient comes in contact with ordinary appliances (e.g., nurse call system, electric beds, examining lamps).
4) Critical care spaces include special care units, intensive care units, coronary care units, angiography laboratories, delivery rooms, operating rooms, and similar areas in which patients are subjected to invasive procedures and connected to line-operated, electro-medical devices.
5) If a procedure exposes patients or staff to wet conditions, the area is classified as a wet procedure area.
IG receptacles
The 2014 NEC is less strict about isolated ground (IG) receptacles. A change made in the 2011 NEC prohibited using these in patient care spaces.
When using an IG receptacle in a patient care space, the entire concept of Sec. 517.13 is pointless, because the redundancy afforded by that section is lost. With the loss of the dual equipment grounding conductor required in 517.13, the patient is much more vulnerable to electric shock. The 2014 change ensures that equipment the patient can come in contact with isn’t connected to an IG receptacle.
Receptacles having insulated grounding terminals (IG receptacles) [Sec. 250.146(D)] aren’t allowed in a patient care vicinity [Sec. 517.16] (Fig. 2).
Also in the 2014 NEC, the number of receptacles at patient bed locations has been increased.
NFPA 99, The Health Care Facilities Code, deals with the design and functionality of the electrical system in health care facilities. Because the number of receptacles isn’t an electrical safety issue, they’re under the jurisdiction of that document. NFPA 99 was revised to mandate eight receptacles in these locations, so the 2014 NEC matches those requirements.
Inpatient sleeping beds or procedure table beds must have a minimum of eight hospital-grade receptacles (single, duplex, quadplex, or any combination of the three) [Sec. 517.18(B)] (Fig. 3).
“Hospital-grade” receptacles aren’t required in treatment rooms of clinics, medical and dental offices, or outpatient facilities because these locations don’t have a “patient bed location” as defined in Sec. 517.2.
Healthy compliance
As we noted at the outset, Art. 517 is long, and it presents many terms that you could easily misunderstand. The key to efficiency is understanding what’s in each of the seven Parts. The key to effectiveness is understanding the terms defined in Part I.
Other standards may apply to the specific work you’re doing. Make a point of always identifying and reviewing the standards that apply to your project.
Holt is the owner of Mike Holt Enterprises, Inc. in Leesburg, Fla. He can be reached at www.mikeholt.com.
