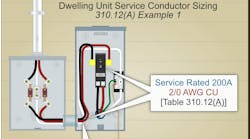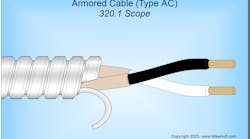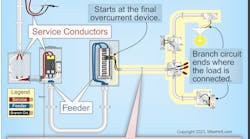Mlulti-family service calculations can seem confusing, especially since you have a choice of methods — standard (Art. 220, Part II) and optional (Art. 220, Part III). But clearing up that confusion is easy once you break them down into their component steps. Deciding which method to use is the hard part.
On electrical exams, use the standard method unless the question specifies the optional method. In the field, the optional method is usually preferable — if the dwelling qualifies for it. The optional method has fewer steps and results in a smaller service. In either case, the calculations differ somewhat from the single-family dwelling calculations covered last month in this column.
Standard method. This is a six-step process.
Step 1: Determine the general load. This consists of the general lighting and receptacle loads (3VA per square feet) (Table 220.3A), a minimum of two 1,500VA small appliance loads (3,000VA) [220.16(A) and 210.11(C)(1)], and the laundry circuit loads (1,500VA) [220.16(B) and 210.11(C)(2)] of all individual dwelling units [Table 220.11]. You can omit the laundry load, if a central laundry facility is available to all building occupants [210.52(F) Ex. 1].
Because these circuits won't all be on (loaded) simultaneously, 220.16 permits you to apply Table 220.11 demand factors to the total connected load as follows:
- First 3,000VA at 100% demand
- Next 117,000VA at 35% demand
- Remainder at 25% demand
Step 2: Determine air-conditioning and heat loads (220.15 and 220.21). Because they don't run simultaneously, you can omit the smaller of the two. Observe these two requirements:
-
Calculate the air-conditioning demand load at 100%. In other words, assume the air-conditioning equipment runs at the maximum level.
-
Calculate electric space-heating loads at 100% of the total connected load (220.15). Assume all the space heaters run simultaneously.
Step 3: Determine the appliance demand load (220.17). You can use a demand factor of 75% for four or more appliances fastened in place, such as dishwashers, waste disposals, trash compactors, or water heaters, but not space-heating equipment (220.15), clothes dryers (220.18), cooking appliances (220.19), or air-conditioning equipment.
Step 4: Determine the clothes dryer load (220.18). Use 5,000W or the nameplate rating, whichever is greater. Then adjust that according to the demand factors in Table 220.18. You can omit the dryer load if the dwelling units don't have hook-ups for electric dryers. Don't calculate laundry room dryers using this method.
Step 5: Determine the cooking equipment loads (220.19). For household cooking appliances rated greater than 1.75W, calculate feeder and service loads according to the demand factors of 220.19, Table and Notes.
Step 6: Size the ungrounded conductors per Table 310.16 — based on the calculated demand load.
Applying the steps. To see how these steps work, let's do a sample calculation. What's the demand load for a 25-unit apartment building? Each apartment is 1,000 square feet and contains an air-conditioning unit (30.8A, 208V); heating unit (7.5kW); dishwasher (1.2kVA); waste disposal (1.5kVA); water heater (4.5kW); dryer (4.5kW); and electric range (15.5kW). The system voltage is 120/208V 3-phase.
Step 1: Determine the general lighting and receptacle, small appliance, and laundry load (Table 220.11).
No central laundry facility is located on the premises, so include the laundry circuit in the general load in Step 1. 220.16(B) requires a 1,500VA load for each apartment in this building.
First, add up the loads and apply the demand factor as follows:
General lighting: (1,000 sq ft×3VA)= 3,000VA (Table 220.3A)
Small-appliance circuits: 3,000VA
Laundry circuit: 1,500VA
Total connected load for one unit
(3,000VA+3,000VA+1,500VA)=7,500VA
Next, apply the demand factor per Table 220.11:
7,500VA×25 units = 187,500VA
Step 2: Determine the air-conditioning load versus heat load (220.15).
Air-conditioning=30.8A×208V=6,406VA
Heat = 7,500kW
Therefore, you can omit the A/C, because it's smaller than the heat.
7,500kW×25 units=187,500VA
Step 3: Determine the appliance demand load (220.17).
If there are four or more appliance loads on the service, apply a 75% demand factor to the connected load of the appliances.
Here are the numbers:
Dishwasher: 1,200VA
Waste disposal: 1,500VA
Water heater: 4,500VA
Total demand load: 7,200VA×25 units×0.75= 135,000VA
Step 4: Determine the clothes dryer load.
Even though the dryer in each apartment will only be 4.5kW, you're required by 220.18 to use 5kW for the calculation.
Connected load=5,000VA×25 units=125,000VA.
The demand factor for 25 dryers falls in the “24-42” category of Table 220.18. It shows that the demand factor must be calculated based on the formula: %=35-[0.5×(number of dryers-23)].
Demand factor % = 35-[0.5×(25-23)] = 34
Now to determine the demand load, apply the demand factor you just calculated to the total connected load.
Demand load: 125,000VA×0.34=42,500VA
Step 5: Determine the cooking equipment loads (220.19).
Because the range is over 12kW, you must use Table 220.19 Note 1. This means that you must select a demand load from Table 220.19 based on 12kW. Then adjust that number by 5% for every 1kW or major fraction that the individual range exceeds the 12kW base figure. Here is how it works:
-
Column C demand load for 25 units is 40kW. Now you must adjust that number.
-
The 15.5kW range exceeds 12kW by 3.5kW. Since 0.5 is a major fraction, you need to round up to 4kW. (5%×4=20% increase.) You must increase Column C demand load of 40kW by 20%, 40kW×1.20=48kW demand load, or 48,000W.
Step 6: Now you're ready to total up these numbers. Let's determine the service size.
Total general lighting and receptacle, small appliance, and laundry load=60,825VA
Total demand load of air conditioning versus heat load=187,500VA
Total amperes of demand load=VA÷(E×1.732)= 473,825VA÷(208V×1.732)=1,315A
Now that you know what the demand load is in amperes, you can determine the size of the service disconnecting means and the service conductor sizes. In this case, you need a 1,600A service.
The calculation you work out here is just the demand load for the apartments. Another factor that you need to consider is the house panel for the loads not found in the individual apartments, such as corridor lighting, outside lighting, parking lot lighting, sign lighting, or maybe even a sprinkler system. These loads would be calculated separately then added on to the demand load for the 25 apartments.
The optional method. This is a three-step process. For you to use this method, the dwelling must meet the following three conditions:
-
There must be no more than one feeder per dwelling unit.
-
Each dwelling unit is equipped with electric cooking equipment. The NEC does have an exception if the dwelling doesn't meet this condition.
-
Each dwelling unit has electric space heating, air conditioning, or both.
Step 1: Determine the total connected load. You need to add up the following loads:
-
General lighting: 3VA per square foot
-
Small-appliance and laundry branch circuit: 1,500VA for each 20A small-appliance and laundry branch circuit.
-
Appliances: The nameplate VA rating of all appliances and motors fastened in place (permanently connected), but not the air-conditioning or heating load. Use the range and dryer nameplate ratings.
-
Air conditioning versus heat: Determine which load is larger. Use the larger of the two at 100%.
Step 2: Determine the demand load.
Calculate the net computed demand load by applying the demand factor from Table 220.32 to the total connected load (Step 1). You can convert the net computed demand load (kVA) to amperes using the following formula:
Single-phase: I=VA÷E
3-phase: I=VA÷(E×1.732)
Step 3: Size the ungrounded conductors per Table 310.16 based on the calculated demand load.
As you can see, these calculations aren't that difficult if you take them one step at a time. Should you use them if you're working with stamped drawings? Yes, because even stamped drawings can contain errors. Doing these calculations is a good way to ensure that the conductor sizes meet or exceed NEC requirements. If your drawings use the optional method, you should also ensure that the dwelling qualifies for that method.
Now that you've seen how these calculations work, you can head off service conductor sizing mistakes before construction and inspection, which will eliminate delays and expensive rework. More importantly, you'll have done your work with the knowledge the service conductors are safe for every family in a multi-family dwelling.




