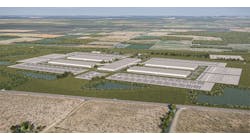Connecticut Magnet High School Teachers Students Hands-On Lessons in Sustainable Design
“School is cool” is a phrase you probably don't hear many teenagers espousing these days. However, students who attend classes at the Academy of Information Technology's (AITE's) new 121,000-sq-ft building might beg to differ. Located in Stamford, Conn., AITE is a public, inter-district magnet high school for students wanting to explore all aspects of engineering, architecture, and information technology (IT). AITE's popularity recently necessitated a larger building to accommodate an increased number of applicants (students must qualify for acceptance). Thus, the Stamford school district decided to invest in a $35 million structure that not only provides students with hands-on learning opportunities, but also includes a host of sustainable design features.
“Given this is a school for future engineers, architects, and IT professionals, it was constructed to assist in the learning process,” says Phil Steiner of Norwalk, Conn.-based AltieriSeborWieber (ASW), consulting engineers for the mechanical, electrical, plumbing, and fire protection systems. “For example, large parts of the classroom ceilings are exposed to the deck above, giving students visual access to the building's ‘guts,’ such as the conduit that connects the lights, the wire and conduit of the fire alarm system, and ductwork. We paid a lot of attention to organizing these elements so students see them subliminally, and yet from space to space they are consistent.”
Students can also observe the school's thermal storage system and chiller plant at work. Designed to conserve power as well as money, the system harvests and stores energy during low-demand evening hours and then releases it for use during the day. Occupancy sensors, lighting controllers, and various lamp types — including fluorescent, HID, and MR16 — are incorporated throughout the facility to help maximize energy savings.
“In addition, we employed sun-shading devices on the building's large windows to reduce solar gain in the warmer months,” says Joseph Fuller, principal of Fuller and D'Angelo, the Elmsford, N.Y.-headquartered architect firm that designed AITE. “To ensure there is ample natural illumination, the school features a 60-ft translucent dome above the 3-story library media center and teacher work room.”
Because AITE is located in an urban area, careful attention had to be paid to outside lighting as well. According to ASW electrical engineer Al Kelly, all outdoor fixtures are Dark-Sky compliant and programmed to turn off at a specified time.
“We had to install fixtures that are sensitive to the neighbors, especially the ones around the property line,” Kelly says.
Constructed to LEED standards, the award-winning facility also includes infrastructure for a future photovoltaic (PV) solar system.
“Staying within budget was one of the biggest hurdles we faced,” notes Steiner. “This meant the PV system initially planned for the rooftop had to be postponed. However, infrastructure is in place so that when funding does become available, the PV panels can simply be connected and the benefits reaped almost immediately. In the meantime, students are still able to study the system's basic elements.”
Steiner says another difficulty his team faced was incorporating a server for the entire city of Stamford into the structure.
“We designed into the project a 500kW natural gas generator to handle a UPS system for the server farm,” he explains. “It's a very large unit, which presented a pretty substantial design challenge.”
To keep students and faculty safe, AITE includes an addressable fire alarm system that uses voice evacuation instead of a traditional warning signal. In the event of smoke buildup, the atrium contains a smoke control system for ventilation.
“Students today want a building that will stimulate them, and I think we've accomplished that,” says Fuller. “In fact, I'm told students show up early for school and stay long after classes are over because they enjoy the space.”



