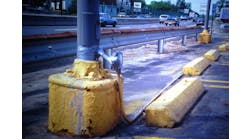When installing cable on any project, you must consider fire containment. This means understanding the importance of firestopping. Technically speaking, the term firestop refers to the installation of "qualified" firestop materials in holes made through fire-rated floors, walls, or ceilings for the penetration of pipes, cables, or other construction/building, service/utility items. Since it's often necessary for you to create openings in existing walls and floors within buildings in this line of work, it becomes equally necessary that you safely close them.
Why is firestopping necessary? This practice buys you time because fire and smoke typically spread through openings in walls, floors, and ceilings. It also saves lives, protects critical systems and investments, and serves as a building liability reinforcement. You should use firestop products to restore the opening to the original fire-rated integrity. Most common requirements are for 1, 2, or 3 hr. In rare instances, you'll need a 4-hr to 6-hr rating.
As a cabling installer, you must use approved methods to restore any penetrations made during the installation to the original rating of the structure you're penetrating. You're also responsible to firestop any holes created by the removal of existing penetrations. There are two basic types of penetrations:
• A through penetration is a hole made in a fire-rated wall or floor to run pipes, cables, or any type of building service, completely through from one side of the fire barrier to theother.
• A membrane penetration is a hole in one side of a fire-rated wall or floor for a single surface-barrier penetration. (i.e., an electrical outlet/switch box).
A third party must independently test all firestop materials to ensure functionality. Always install products according to the manufacturer's instructions based on independent testing, or you may be held legally and financially responsible.
This means you cannot substitute products that are not part of the qualified assembly; cannot add more of a product to get a higher rating; cannot add or change the type or location of penetrations; can be held personally responsible for improperly firestopping or not firestopping at all; and can contact the manufacturers to get written assistance for situations not covered in their installation practices for qualified assemblies.
To break down the topic of firestop systems even further, there are two broad categories: mechanical and nonmechanical.
Mechanical systems consist of manufactured elastomeric components pre-sized and shaped to fit around standard cables, tubes, and conduits. These products are made of several flexible substances that resemble rubber. These systems use mechanical pressure to hold the elastomeric components in place and provide a tight seal around the penetrating devices. Whether or not this includes frames, you must have some means of applying compression to the modules. The elastomeric modules are fitted around penetrating elements or arrayed within a flame.
Nonmechanical firestop systems are generally pliable. These include items such as putties, caulks, blankets, silicone foam, and other types of materials that can be molded to fit into an opening to seal it.
Since all firestop products have unique properties to help contain the fire, each may contain one or more properties, including:
• A firestop that is endothermic can absorb heat. This prevents the temperature from rising on the other side of the fire barrier.
• A firestop that is intumescent will swell or enlarge when under the influence of heat. The material swells around and within the penetration to provide a tight seal. In some applications, it is designed to crush the penetration, such as with combustible conduits.
• A firestop that is ablative develops a hard char that resists erosion from fire and flames. This allows a soft firestop to become rigid, to help it withstand the force from a hose stream. When referring to firestopping systems, the terms qualified, tested, listed, classified, and approved are essentially synonymous. Each refers to firestopping systems tested by an independent laboratory and certified as effective (different laboratories use different terms). For simplicity, this lesson uses the word qualified to represent all of these terms.
As they relate to firestopping, the terms system and design are nearly synonymous; both refer to an arrangement of specific firestopping materials in a specific configuration. Keep in mind, this lesson does not address local authorities' requirements concerning the design, use, and specifications for these structures or assemblies. Consider the following guidelines before selecting a qualified firestopping solution for your specific application.
• Consider actual conditions tested/ covered by the system.
• When substituting one manufacturer 's system for another's, ensure the firestop materials selected are appropriate for the actual conditions.
• Never substitute products of a qualified firestop system with another manufacturer's products. Products from one manufacturer's system are not interchangeable with products from another's.
• The difference between the actual floor/ceiling/wall thickness and conditions tested during qualification may affect listed F and T ratings. Generally, the thinner the construction qualified, the better the F and T performance may be if actual construction is thicker. The reverse may not be true.
• A firestop material capable of sealing against the passage of smoke and toxic gases through the penetration is desirable.
Most importantly, you should select a qualified firestop system that matches the actual conditions that exist (i.e., penetrating item(s), material, wall/floor/ceiling configuration). If you cannot make an exact match between firestop systems listed and actual conditions, select a system that's close and seek an engineering judgment by a qualified local authority having jurisdiction.


