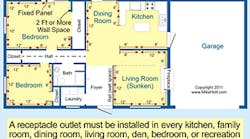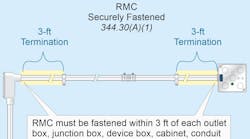All questions and answers are based on the 2011 NEC.
Q. What are the receptacle spacing requirements for a dwelling unit, in other than kitchens or bathrooms?
A. Section 210.52 provides requirements for 15A and 20A, 125V receptacle outlets in dwelling units. The receptacles required by this section are in addition to any receptacle that is:
- Part of a luminaire or appliance,
- Controlled by a wall switch in accordance with 210.70(A)(1), Ex 1.
- Located within cabinets or cupboards, or
- Located more than 5½ ft above the floor.
A receptacle outlet must be installed in every kitchen, family room, dining room, living room, sunroom, parlor, library, den, bedroom, recreation room, and similar room or area in accordance with (1), (2), and (3):
According to 210.52(A)(1), a receptacle outlet must be installed so that no point along the floor line of any wall is more than 6 ft, measured horizontally along the floor line, from a receptacle outlet, as shown in the Figure. The purpose of this rule is to ensure that a general-purpose receptacle is conveniently located to reduce the chance that an extension cord will be used.
Wall space is defined as:
- Any space 2 ft or more in width, unbroken along the floor line by doorways and similar openings, fireplaces, and fixed cabinets.
- The space occupied by fixed panels in exterior walls.
- The space occupied by fixed room dividers, such as freestanding bar-type counters or guard rails.
Floor receptacle outlets aren’t counted as the required receptacle wall outlet if they are located more than 18 in. from the wall. Receptacles installed for countertop surfaces as required by 210.52(C), can’t be used to meet the receptacle requirements for wall space as required by 210.52(A).
Ex 1: The 20A, 120V small-appliance branch circuit can be used to supply a receptacle for an electric clock.
Ex 2: A receptacle can be connected to the small-appliance branch circuit to supply a gas-fired range, oven, or counter-mounted cooking unit.
A range hood or above-the-range microwave listed as a range hood must be supplied by an individual branch circuit [422.16(B)(4)(5)].
Q. What are the basic working space requirements for a dwelling unit?
A. The same rules apply to dwelling units as for any other occupancy. According to 110.26, access and working space must be provided about all electrical equipment, for the purpose of safe operation and maintenance of equipment. Equipment that may need examination, adjustment, servicing,
or maintenance while energized must have working space provided in accordance with (A)(1), (A)(2), and (A)(3). The phrase “while energized” is the root of many debates. As always, check
with the AHJ to see what equipment he or she believes needs a clear working space.
The depth of the working space, which is measured from the enclosure front, must not be less than the distances contained in Table 110.26(A)(1). For dwelling units, the minimum depth required from this table is 3 ft, because the voltage to ground is not more than 150V in dwelling units.
The width of the working space must be a minimum of 30 in. but in no case less than the width of the equipment. The width of the working space can be measured from left-to-right, from right-to-left, or simply centered on the equipment — and the working space can overlap the working space for other electrical equipment. In all cases, the working space must be of sufficient width, depth, and height to permit all equipment doors to open 90°.
The height of the working space (i.e., headroom) in front of equipment must not be less than 6½ ft, measured from the grade, floor, platform, or the equipment height, whichever is greater. Equipment such as raceways, cables, wireways, cabinets, panels, and so on can be located above or below electrical equipment, but must not extend more than 6 in. into the equipment’s working space.
Ex 1: The minimum headroom requirement doesn’t apply to service equipment or panelboards rated 200A or less located in an existing dwelling unit.
Q. Are anti-short bushings required for both Type AC and Type MC cable terminations?
A. Type AC cable must terminate in boxes or fittings specifically listed for Type AC cable to protect the conductors from abrasion [300.15 and 320.40]. An insulating anti-short bushing, sometimes called a “redhead,” must be installed at all Type AC cable terminations. The termination fitting must permit the visual inspection of the anti-short bushing once the cable has been installed [320.40].
The following are some other items to keep in mind when working with Type AC cable:
- The internal aluminum bonding strip within the cable serves no electrical purpose once outside the cable and can be cut off, but many electricians use it to secure the anti-short bushing to the cable (see 320.108).
- Conductors 4 AWG and larger that enter an enclosure must be protected from abrasion during and after installation by a fitting that provides a smooth, rounded, insulating surface, such as an insulating bushing unless the design of the box, fitting, or enclosure provides equivalent protection in accordance with 300.4(G).
Fittings used to secure Type MC cable to boxes or other enclosures must be listed and identified for such use [300.15 and 330.40].
- The NEC does not require anti-short bushings (redheads) at the termination of Type MC cable, but if they are supplied it is considered by many to be a good practice to use them.
- Conductors 4 AWG and larger that enter an enclosure must be protected from abrasion during and after installation by a fitting that provides a smooth, rounded, insulating surface, such as an insulating bushing unless the design of the box, fitting, or enclosure provides equivalent protection in accordance with 300.4(G).





