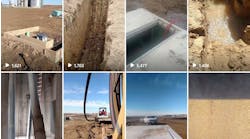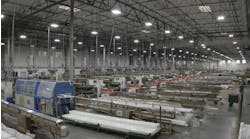Stanford University was founded in 1891 to “promote the public welfare by exercising an influence on behalf of humanity and civilization.” More than a century later, the school — located between San Francisco and San Jose, Calif. — still holds true to this tenet, as is evidenced by the recently constructed Jerry Yang and Akiko Yamazaki Environment and Energy Building.
Nicknamed Y2E2, this 166,000-square-foot facility, which is situated within the university's new 8.2-acre science and engineering quad, functions as a virtual living laboratory for training students about solar energy and green building technologies. A two-level basement accommodates wet and dry labs, while the floors above contain office, conference, and teaching areas.
“Y2E2 is the flagship sustainable building on Stanford's campus, so we spent a lot of pre-construction time discussing various sustainable features and their cost implications,” says Jeremy Camper, project executive for San Jose, Calif.-headquartered Cupertino Electric, Inc. (CEI), the electrical contractor chosen to design as well as perform the installation.
One of the only structures of its kind in the United States, the $118 million Y2E2 is projected to use 50% less energy and 90% less water than a facility similar in size and of standard construction. Energy savings are accomplished via a variety of sustainable technologies, including a sophisticated lighting control system that incorporates daylight harvesting and occupancy sensors; separate thin-film, monocrystalline, and polycrystalline solar PV systems; and the extensive use of atriums and architectural light shelves that reflect natural light into perimeter areas.
“The building's lights contain dimmable ballasts,” says Camper. “Photocells mounted inside of the building measure the amount of daylight entering the structure, and fixtures automatically adjust based upon available natural light.”
For temperature control, the building employs a “natural” ventilation system comprised of active and passive chilled beams, chilled panels, radiant floors, and ceiling fans.
“In addition, we segregated certain loads of the building, which are measured through different monitoring devices,” explains Camper. “This allows the energy consumption of particular areas and systems to be tracked. Furthermore, with this level of detail, malfunctioning equipment or systems can be quickly identified.”
According to Camper, the building's four large atriums proved challenging when it came to installing a smoke control system. The atriums, which extend through multiple floors of the structure, incorporate louvers programmed to open and close as needed for aeration. Therefore, the smoke control system has to be wired to communicate with the louvers so that, in the event of a fire, they would be forced open.
“Not only does CEI hope this building attracts people to the university, but we also hope it creates a better work and learning environment for Stanford's staff and students,” adds Camper.



