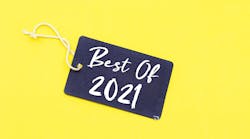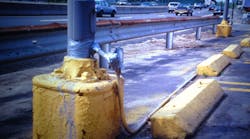Combination of high-efficiency design and submetered data help Omaha engineering firm’s headquarters become Nebraska’s first LEED Platinum-certified facility under the LEED for New Construction Rating System
When the time came for Morrissey Engineering, Inc. (MEI), a successful Omaha, Neb.-based engineering consulting firm, to design its own corporate headquarters, management knew the structure would have to demonstrate superior energy performance while showcasing the firm’s broad-based sustainable design capabilities. To that end, a talented team from Sinclair Hille Architects (design concept), Holland Basham Architects (architect of record), and Meyers Carlisle Leapley (general contractor) joined forces with MEI’s engineering staff, which provided the mechanical, electrical, and technology design services on the project.
Nebraska’s First LEED Platinum Facility
Referred to as the “4940 Building” — after MEI’s Omaha street address — the structure recently became the first facility in Nebraska to achieve LEED Platinum certification (see Table 1) established by the U.S. Green Building Council (USGBC) and verified by the Green Building Certification Institute (GBCI). The LEED green building certification program is the nationally accepted benchmark for the design, construction, and operation of green buildings. The all-electric 15,580-square-foot corporate headquarters features recycling stations, bike storage, showers with changing rooms, and preferred parking for fuel-efficient vehicles and carpools.
Other sustainable design features include low-flow plumbing fixtures, daylight harvesting, occupant-sensing lighting control, a wind turbine for renewable energy production, reflective roofing, and parking lot paving materials that reduce heat absorption. In addition to extensive use of recycled building materials and the recycling of rainwater through an on-site pond for irrigation, the building’s energy-reducing components have helped MEI trim its utility bill by some 40% compared to a minimally code-compliant baseline structure, achieving in the process:
- 40% lower CO2 emissions,
- More than 45% of total energy usage from renewable sources,
- 6% of total building energy provided by on-site wind turbine, and
- 46% lower potable water use.
Table 1. MEI’s LEED-NC certification showing points received by category. Submeters are especially useful for measurement and verification in the energy and atmosphere category, in which MEI achieved nearly the maximum allowable points.
Meters Facilitate Green Building Initiatives
Building commissioning and LEED certification are based in large part on accurate and reliable energy data (see Table 2). Submeter manufacturers have responded to the green challenge by developing next-generation hardware and software tools that specifically address the needs of sustainable facilities by providing functionality that helps users measure and verify compliance with LEED, EPACT, Renewable Energy, Demand Response, and other major energy initiatives. Certified to ANSI C12.1 & C12.16 national accuracy standards, new-generation meters offer a number of important features for new construction or retrofit applications, including:
- Scrolling LCD display of kilowatt (kWh) usage,
- kWh in dollars,
- Current demand load (kW),
- Cost per hour, based on current load,
- Estimated CO2 emissions in pounds, based on DOE standards,
- Estimated hourly CO2 emissions based on current load,
- Net metering, including utility-delivered vs. user-received power and net usage, and
- Compatibility with pulse-output utility meters, including water, gas, BTU, steam, etc.
Table 2. As shown above, submeters contribute directly toward points under several LEED 2.2 rating system categories.
MEI Submeters Measure & Verify Energy Use for LEED Certification
For the energy monitoring function required for Morrissey’s LEED-NC Platinum certification, a network of seven Green Class E-Mon D-Mon submeters was installed to measure and verify the applicable certification points, as shown in Table 1.
Installed in the facility’s mezzanine-level electrical closet, the 3-phase meters accept raw energy data from lighting, mechanical, and plug loads throughout the facility. The meter data from these key loads is continuously transmitted over the RS-485 network to an E-Mon Interval Data Recorder (IDR). The IDR stores the data in 15-minute intervals and communicates with E-Mon Energy, the facility’s PC-based energy intelligence software.
In operation, the software lets management read and monitor energy consumption (kWh) and demand (kW) via on-site or off-site non-dedicated computers. Graphs and energy data profiles are generated for demand analysis, load profiling, and energy management functions, including itemized electrical bills for departmental allocation or even tenant billing, if desired (see Photo).
According to Andrew Lang, MEI’s lead electrical engineer on the project, the system encountered no major challenges during installation and has been running for more than a year. Early in its operational life, the submetering system proved its mettle by identifying a potentially costly problem before it actually became one.
Costly Problem Revealed by Meters
Shortly after occupying the building, Morrissey was notified by its local electric utility that the 4940 Building’s demand level had surprisingly exceeded its 50kW winter demand cap. If it happened again, MEI would be placed on “demand billing” status, which came with an automatic 10% rate hike.
Alarmed by the potential increase, Morrissey Engineering profiled the building’s electrical usage patterns using the energy software. Analysis of the facility’s load profiles quickly revealed the culprit, described by Lang as “coincident power demand during morning warm-up from the night set-back condition.”
During off hours, MEI’s Building Management System (BMS) reduces temperature settings when the building is unoccupied. In the morning, heating equipment starts up to make the facility comfortable before the occupants arrive. The demand spike was caused by all of the ground source heat pumps (GSHPs) running full bore at the same time, along with the perimeter baseboard heating system. These combined power draws added greatly to the overall load, creating higher than anticipated demand for electrical power. Power demand during warm-up was three times higher than normal daytime operation.
As a corrective measure, Morrissey programmed its BMS to lock out perimeter baseboard heating during morning warm-up, and also scheduled the ground-source heat pumps to start earlier and operate sequentially, thus minimizing demand during this peak period. To further reduce its demand profile, the building management system can stage each heat pump to cycle off during periods of peak demand. Interior temperatures typically don’t vary that quickly over short time periods, so any variations go unnoticed by the occupants. Morrissey Engineering can also monitor building performance via individual metering of the mechanical systems, lighting, plug load, and wind turbine to ensure that all systems are running at peak efficiency.
Bottom Line Considerations
The recent operational history of the 4940 Building illustrates the benefits of combining an efficient facility design with the use of submeter data to optimize building performance. As exemplified by MEI’s state-of-the-art corporate headquarters, balancing aesthetics and functionality through the complementary integration of architecture and engineering best practices can produce striking results. From an operational standpoint, submeter data helped MEI identify further energy savings opportunities and lower cost by understanding and controlling its electrical load profile — key factors in the building’s LEED Platinum certification and ranking among the top 10% of energy-efficient facilities in the country, according to the EPA’s Energy Star program.







